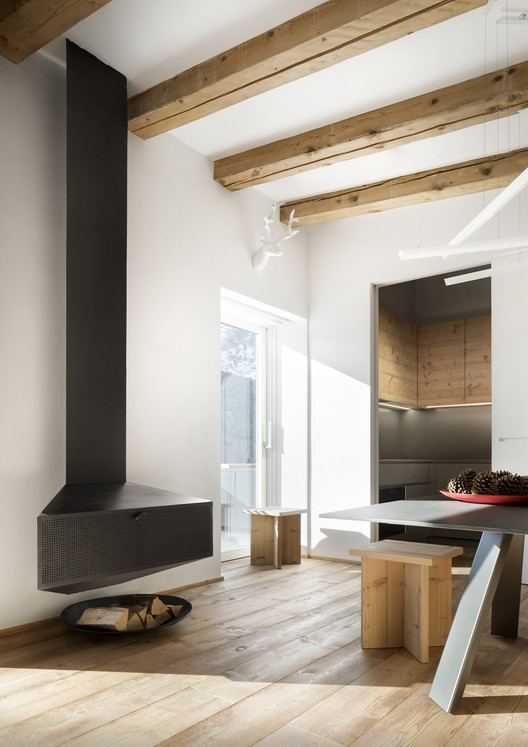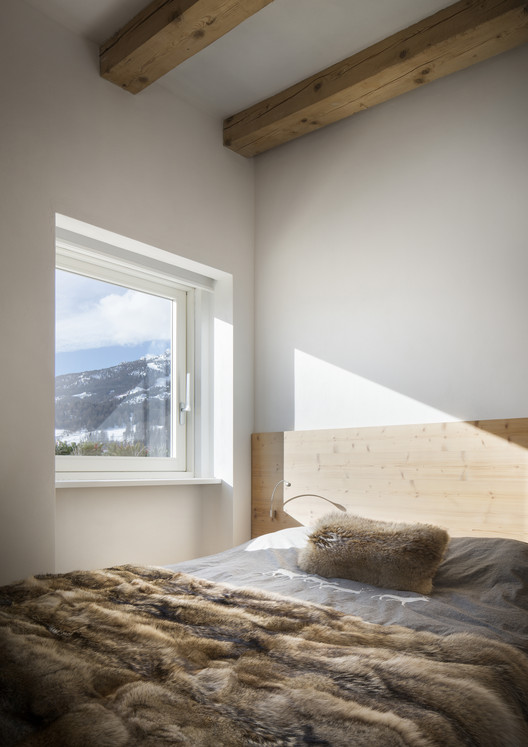
-
Architects: Studio Rinaldi
- Area: 105 m²
- Year: 2017
-
Photographs:Thomas Pagani
-
Manufacturers: Vibia, Flos, Icone Luce, Makro, OLIVARI
-
Lead Architects: Stefania Rinaldi, Alberto Possamai

Text description provided by the architects. Located in one of the most renowned Italian mountain area and situated on the last floor of a 30s Italian listed villa, Cortina Residence has been completely renovated. Focusing the attention on the preservation of the traditional materials and the strong connection with the surrounding natural landscape, the project aims to use the design furniture as a tool to enhance the new space of the apartment.

The first approach was to create an open space towards the terrace: the existing corridor has been demolished, making the new space brighter through the use of the light while entering the apartment. Compared to the existing plan, the apartment now includes three bedrooms, two bathrooms, a living room and a kitchen, optimising the new distribution of the space in the best way possible and ensuring the clients` requests and aims.

The living room has been designed including a custom-made sofa and a 100-year-old Abete boiserie, designed in a modern insight along the existing wall. Sliding frameless doors divide the spaces both from inside to outside and towards the other sides of the apartment.

Preserving the architectural integrity of the structure, the wood beam has been treated in order to protect the view of the traditional ceiling, as well as the new iron beam that reinforces the original structure.

The living room has been designed mixing bespoke and artisanal products with several examples of high design, such as the Vibia lamps or the Olivari door lever handles. This space boasts high ceilings and overlooks the outside terrace through the frameless doors.

As a spatial continuity of the living room, the terrace has been completely refurbished with new floor finishes, benches and outside tables. Discontinuous lines want to make a conceptual relation with the stunning mountain skyline in the background.

The kitchen has a simple and minimal design: the dark grey/green palette of the appliances reminds of the natural shades of the Dolomite mountains` fir trees.

The bathrooms have been treated with a minimal sensitivity: the original floor and timber maintain the traditional integrity with the rest of the apartment, but new white washbasins and grey resin on the wall give a modern touch.

Mixing traditional materials and contemporary furniture, Cortina Residence expresses an accurate interior design approach focusing high attention on both the renovation of the interior spaces and the specific design details.



















































